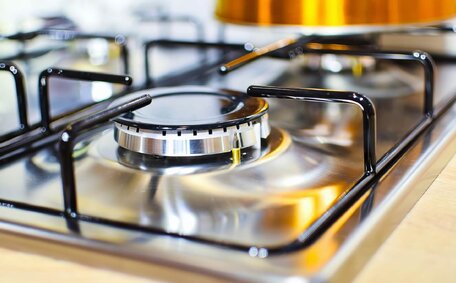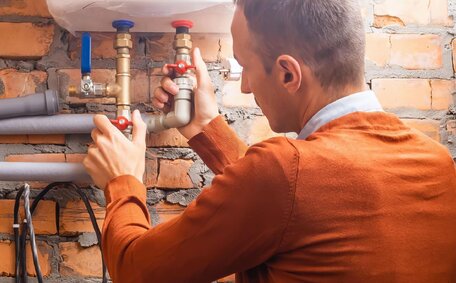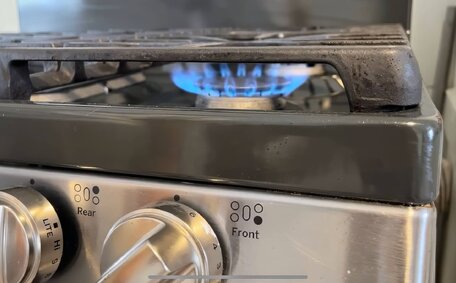Introduction to hot water systems in multi-story buildings
Optimising safety and efficiency necessitates thorough planning when installing hot water systems in multi-level structures. Selection criteria must address system placement, water heater performance, specific installation needs, and regulatory compliance to manage the demands of multiple floors effectively.
The integration of a pump-based hot water system into high-rise structures involves critical decisions about system sizing, water pressure management, and the selection from system types such as continuous flow, centralised, and heat pump units.
Different heat pump hot water systems offer varying benefits and drawbacks regarding operating costs, safety, and reliability. It is imperative to contemplate these complexities during the planning phase for assured efficiency and safety in high-rise buildings.
This guide details how to set up efficient and safe hot water systems in high-rise buildings. It guides readers through the important aspects of system selection, sizing, placement, and installation to ensure a suitable choice for hot water needs throughout the building.
Compliance and installation regulations
In Mascot, Sydney, it is essential to comply with relevant regulations and standards when installing hot water systems in high-rise constructions. Electrical water heaters generally encounter less stringent regulations compared to natural gas models.
Non-compliance can undermine safety and functionality. Essential compliance factors entail:
- WaterMark Certification, along with a hot water meter, confirms compliance with the Australian Plumbing Code.
- Gas Installation Standards - These encompass technical details such as exhaust pathways, aeration, and spatial clearances for gas-fired water heaters.
- AS/NZS 3500 - The national standard for plumbing and drainage installations.
- Manufacturer instructions - Must be followed to validate warranties.
Hiring qualified plumbing professionals knowledgeable in multi-storey regulations is crucial for ensuring the hot water system complies with all necessary standards and operates safely and efficiently.
Common plumbing systems used
The most common plumbing systems used in multi-story buildings are:
- Centralised hot water system - A substantial central unit, typically based in the basement or ground level, distributes hot water to every floor through vertical risers.
- Individual compact units - Autonomous systems powered by electricity or gas, installed separately within each dwelling.
- Instantaneous/continuous flow units - These systems heat water on demand, negating the requirement for separate storage tanks.
- Heat pump options - Employ heat extraction from ambient air for water heating, offering enhanced efficiency.
Centralised hot water systems are often preferred for new apartment complexes to benefit from economies of scale. Options like pressure regulating valves or booster pumps can assist with pressure management in tall buildings.
Compact units and continuous flow systems, calibrated for mains pressure, facilitate tailored adjustments to suit each apartment’s requirements. Plumbing systems must be thoughtfully designed to ensure sufficient hot water pressure throughout the building.
Safety standards
Ensuring compliance with safety standards is essential when installing new hot water systems in high-rise buildings, crucial for mitigating various risks:
- Scalding from excessively hot water or potential cold water surge temperatures
- Water damage from leaks or bursts
- Flood risk from large centralised tanks
- Gas leaks from faulty fittings
AS/NZS 3500 sets out safety measures including temperature limiting valves to prevent scalding and mandates for overflow drainage. For large centralised tanks, flood barriers and leak detection is also recommended.
Securing the services of a licensed expert familiar with multi-storey regulations adds assurance to adherence to rigorous safety practices, reducing hazards and ensuring the hot water supply operates securely throughout the building.
Choosing the right hot water system
Selecting an appropriately sized hot water system is crucial in a multi-story building to accommodate water needs on all floors. Estimations should account for:
- Number of apartments/rooms
- Average occupancy per apartment
- Hot water usage per person
Learn more about how much hot water is needed to prevent undersupply during peak periods, as overestimating leads to higher operating costs for new hot water systems.
It’s vital to accommodate different family sizes; for instance, a 2-bedroom apartment with five occupants requires a more robust water heater than one for a single individual. Appliance ratings can aid in determining the daily volume requirements for hot water.
In terms of system types, centralised units offer economies of scale but less control for occupants. Compact individual units provide more customisation while continuous flow systems deliver hot water without tanks. Heat pumps boast superior energy efficiency by using heat extracted from the air and consequently reduce heat air expenses substantially.
Each option has upsides and downsides regarding:
- Operating costs
- Safety
- Reliability
- Temperature stability
Consider factors like energy prices in your area, typical hot water usage, and multi-story water pressure nuances when selecting the optimal system.
System types comparison
When comparing hot water systems for multi-story buildings, the main types to consider are:
- Continuous flow - Heats water instantly so no storage tank required. More compact but can struggle with low pressures on upper floors.
- Centralised - Large single unit supplies the whole building. Economical to run but risks downtime if it fails.
- Heat pump - Extracts warmth from ambient air to heat water. Very energy efficient but higher upfront cost.
Notable distinctions include:
- Operating costs - Heat pumps cheapest to run, followed by gas continuous flow and centralised. Electric storage highest usage costs.
- Reliability - Centralised systems prone to full building outages. Split systems limit risk.
- Pressure handling - Continuous flow units can’t compensate for pressure drops. Centralised uses pumps.
- Energy efficiency - Heat pumps excel due to transferring warmth using fans.
Carefully weigh up these factors against multi-story building considerations like water pressure handling, peak demand periods, and installation constraints that affect your energy bills. This ensures your new hot water system, perhaps an upgrade to your existing setup, is chosen for optimal efficiency and safety.
Efficiency and performance considerations
When installing hot water systems in multi-story buildings, optimising efficiency and performance should be key objectives. System placement decisions can greatly impact on energy efficiency and delivery times.
Locating systems close to the main point of use helps minimise heat losses through pipework as well as water wastage while waiting for hot water to arrive. For centralised systems, Careful planning around pipe runs is crucial to make sure vertical risers take the most efficient routes between plant room and apartments.
Continuous flow hot water systems installed within apartments should be placed near bathrooms and kitchens for best proximity. Venting requirements could call for specific installation considerations.
Correct system sizing, done at the same time, also ties into efficiency and performance. Undersized units lead to shortfalls during peak demand while oversized systems incur unnecessary running costs. Carefully factoring in the number of apartments, expected occupants, and average hot water usage prevents under or over specification.
Adhering to manufacturer specifications around water pressure handling capabilities and temperature rise abilities also prevents potential issues. Consult appliance specification sheets to ensure units match a building’s pressure parameters and hot water requirements.
Managing water pressure on upper floors
Adequate water pressure on upper floors is essential for the effective operation of hot water systems in multi-story buildings. Vertical pumping can lead to pressure drops from pipe friction, which reduces shower strength and increases hot water delivery times.
Solutions to counteract decreasing pressure on upper levels include:
- Installing tank continuous pressure reducing valves to establish a minimum pressure level across all floors.
- Using a dedicated flow hot water pump system to boost pressure - feeds off a storage tank or separate pipework.
- Specifying a flow hot water system or instantaneous units designed to handle low pressures.
Careful planning and pressure calculations during the design phase can pre-empt potential issues. Getting the system specifications right is key - understanding expected pressure ranges and specifying units so the system can handle multi-story environments.
This prevents shortfalls in hot water supply, particularly during peak demand. It also ensures safety and efficiency by enabling adequate shower strengths and faster hot water delivery.
Optimizing energy efficiency
Multiple strategies can enhance the efficiency of hot water systems in multi-story buildings:
- Insulate all pipework and position systems close to main usage points to minimise heat losses.
- For heating water efficiently, heat pumps require good ventilation and can be supplemented with solar system preheating to maximise heat extraction with renewable energy.
- Correctly size your hot water system with an efficient evaporator fan to prevent over or under capacity operation during peaks and troughs.
- Choose higher efficiency certified systems use (5-6 star). Heat pump coefficients of performance over 3 are optimal.
- Add timers and smart controls for centralised systems. This staggers operation for efficiency during low-use periods.
- Consider solar hot preheating to reduce water heating workload. Roof space is often ample in multi-story buildings.
Following manufacturer recommendations will also maximise programmed performance and energy savings features.
Preventing leaks and flooding
Preventing water leaks and potential flooding is paramount when installing hot water systems in multi-story buildings. Regular maintenance checks and safety inspections by qualified plumbers can catch small leaks before major damage occurs.
For heat pump water systems, installing leak detection sensors and overflow drainage is essential as it heralds when a system may end its lifecycle. Pressure relief valves on compact units reduce burst risk while pipes require corrosion protection against cooled water extremes. Thermal expansion tanks temper surges during heating/cooled water cycles.
Proactive monitoring allows tighter control ensuring safety standards are continually met. This involves tracking system performance metrics like pressure fluctuations and usage patterns to catch anomalies. Periodic maintenance also keeps components in optimal condition across the building’s lifespan.
Facilitating maintenance and repairs
To ensure efficient ongoing operation and safety, hot water systems in multi-story buildings require periodic maintenance and accessibility for repairs.
Common issues needing attention include:
- Build up of sediment resulting in loss of efficiency or damage
- Corroded valves and pipe fittings causing leaks
- Faulty electrical components like pumps or heating elements
- Gas system defects requiring re-lighting of pilots or burner tuning
For centralised systems, installation should optimise access to key components for maintenance procedures. This includes clear service corridors, lift equipment and hatchways.
Decentralised compact units located within apartments need adequate surrounds left for unit removal in the case of replacements or repairs. All systems require isolation valves to facilitate component servicing without full system shutdowns.
Preventative maintenance improves safety and longevity. It’s recommended that annual tune-ups of the water system your building utilizes involve scale removal, anode replacement, leak checks, electrical testing, and efficiency optimisation.
Installation best practices
Following best practice installation guidelines ensures the safe and efficient functioning of hot water systems in multi-story buildings:
- Position units close to main usage points on each floor to minimise heat losses from pipe runs.
- Insulate all hot water pipework to optimise energy efficiency.
- Size centralised systems to meet peak demand across the whole building.
- Install isolation valves to facilitate servicing of individual system components.
- Equip gas systems with seismic valves to cut gas supply during earthquakes.
- Connect relief valves to overflow drains in case of pressure discharge.
- Verify all electrical, water and gas connections meet regulations and manufacturer standards.
Abiding by best practices during installation fosters long-term system reliability and peak performance. It also aligns with multi-story building safety protocols concerning leaks and excessive water pressures.
Troubleshooting common issues
Common issues encountered with hot water systems in multi-story buildings encompass:
- Inconsistent water temperatures and pressures across floors due to inadequate sizing or pressure drops.
- Low or fluctuating pressures causing poor flow rates, especially on upper levels.
- Centralised system failures impacting the entire building.
- Leaking valves, corrosion and sediment build up causing drips or losses in efficiency.
- Electrical defects in components like heating elements, fan compressor pumps or heat pump motors.
Many problems can be preempted by understanding how your system is affected by careful sizing calculations and regular preventative maintenance. Quickly attending to reported issues limits disruption. Isolating modular systems via valves allows partial operation during repairs.
For low or unstable pressures, inspecting all plumbing and valves may reveal restrictions. Installing small booster pumps to serve upper floor banks provides added pressure support. Topping up expansion tanks also guards against pressure fluctuations during heating cycles.
In case of major centralised system failures, modular electric water heaters offer temporary hot water as a backup while service is restored. For serious leaks or floods, building management should have emergency procedures to isolate damaged sections.
Ensuring reliable hot water supply
Delivering a consistent and reliable hot water supply in multi-story buildings requires planning for usage needs on both lower and upper floors. Bottom levels usually see the highest demand during morning peak periods. Upper floors experience greater pressure drops so systems must overcome this.
Choosing compact continuous flow units suitable for low-pressure environments assures adequate water flow on upper floors. Pairing these with booster pumps can level out pressure discrepancies between floors, and insulating all hot water pipes further minimizes heat loss, achieving better efficiency.
Preventative maintenance is crucial for uninterrupted hot water supply. Scheduling annual inspections to clear sediment and address defects maintains system health. Serviceability is enhanced with valves isolating modular units for component-wise maintenance without shutting down the entire system.
Precise system specifications during installation ensure sustained, reliable hot water delivery. Meticulous pressure calculations and design, along with component selection tailored for multi-story buildings, eliminate guesswork, guaranteeing consistent hot water supply to all floors.






